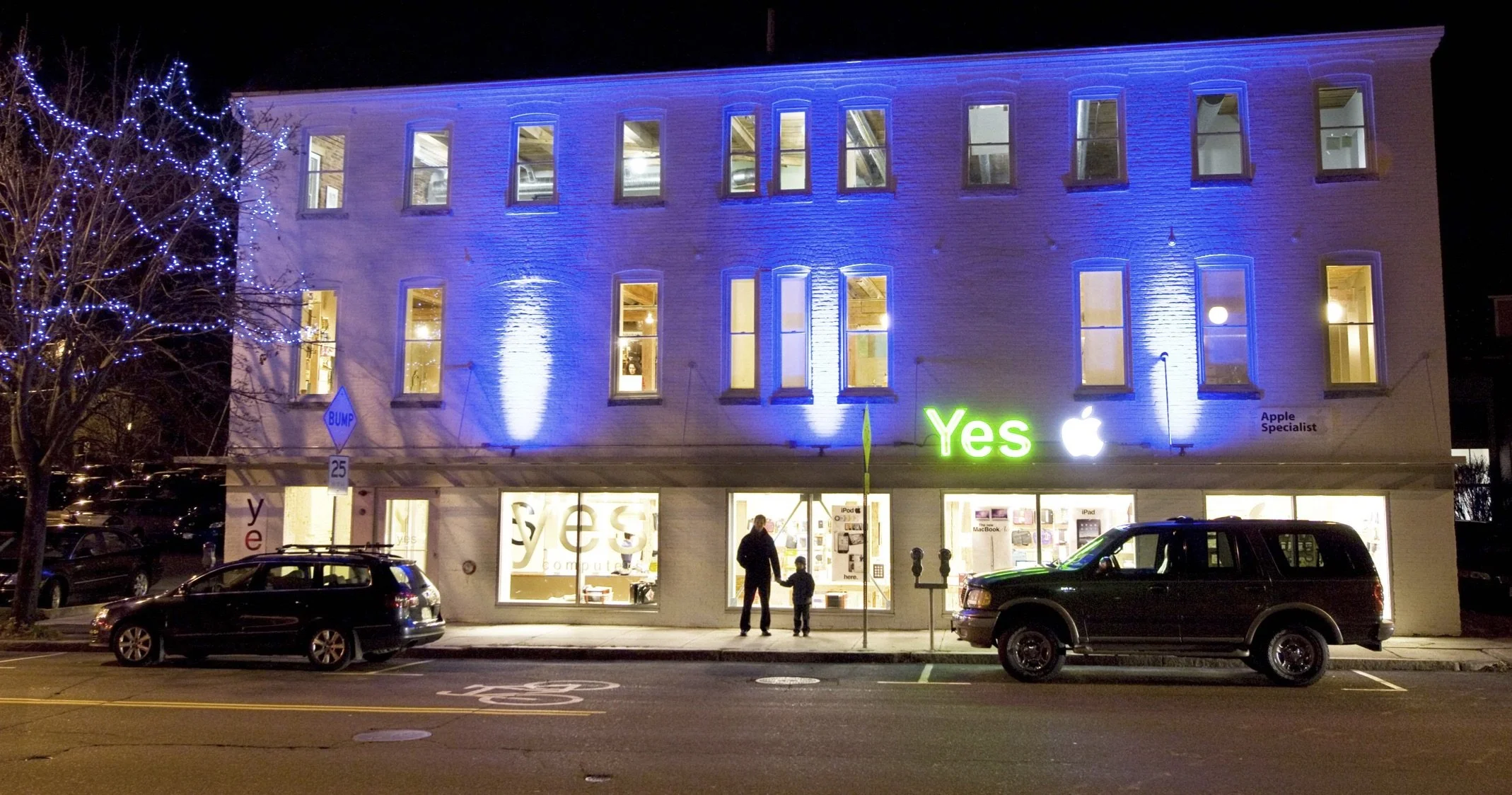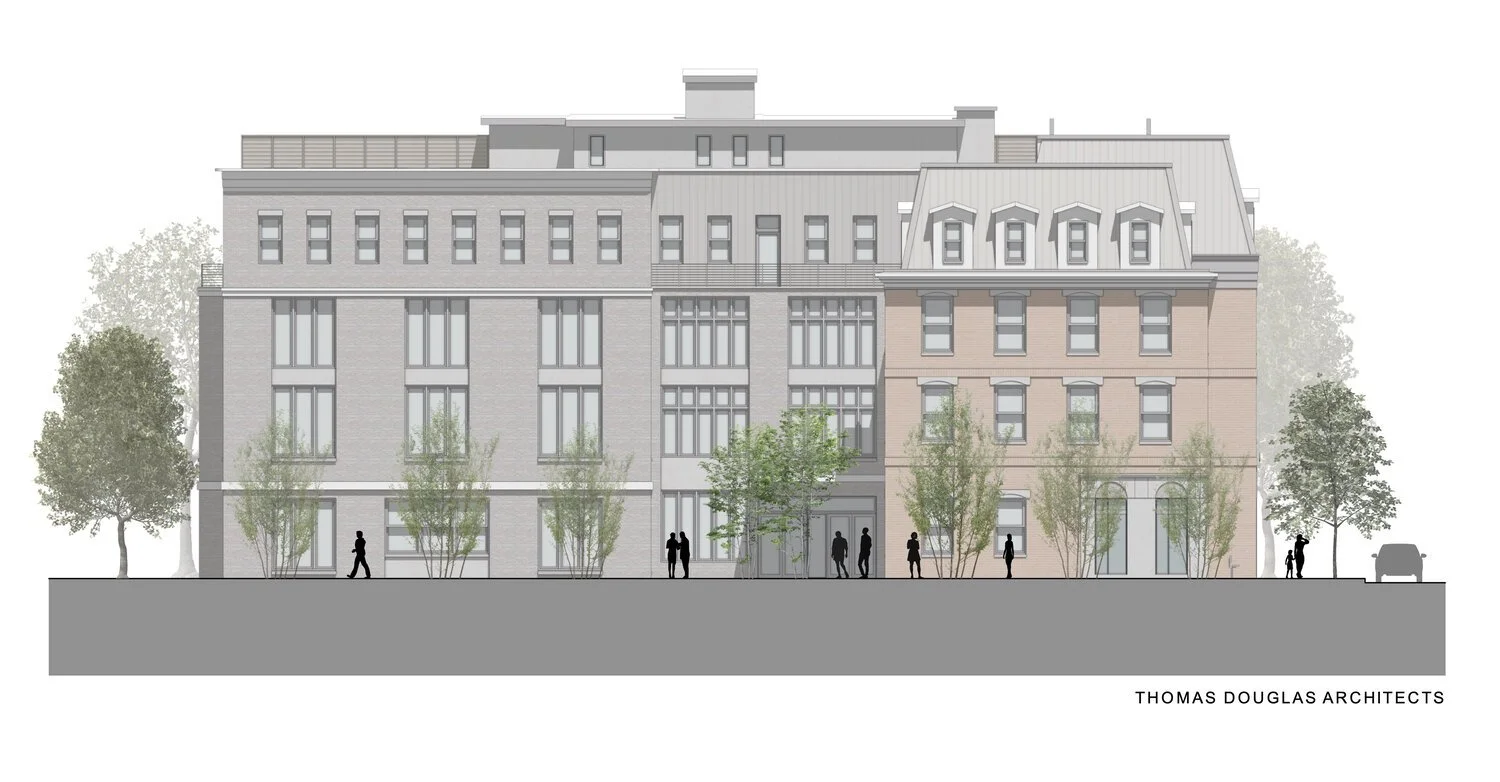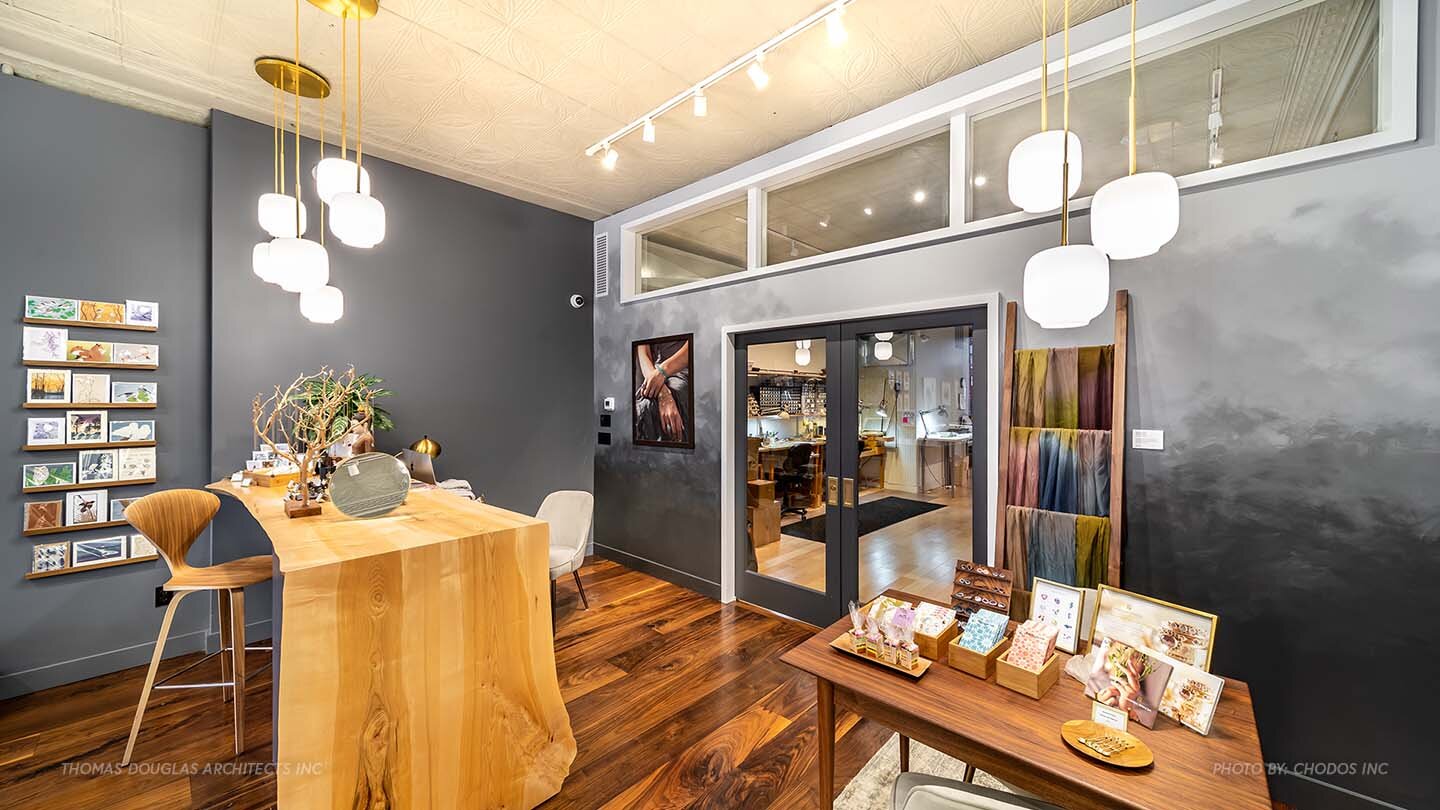


Thomas Douglas Architects investigated the possibilities for a small lot at the edge of a busy downtown district. The program included ground floor retail and studio space, with residential units on the upper floors.
The articulated facade accentuates an adjacent bend in the road and creates a visual landmark for those traveling either direction. A combination of double hung and storefront windows are separated by a strong horizontal element, highlighting the divide between the residential and commercial uses.







