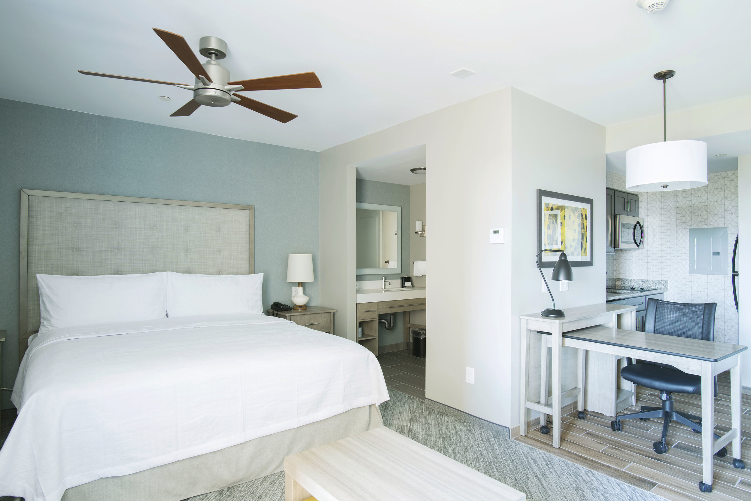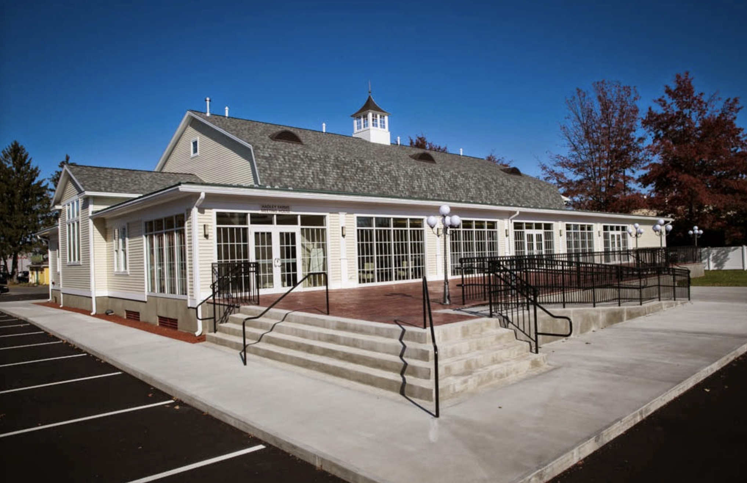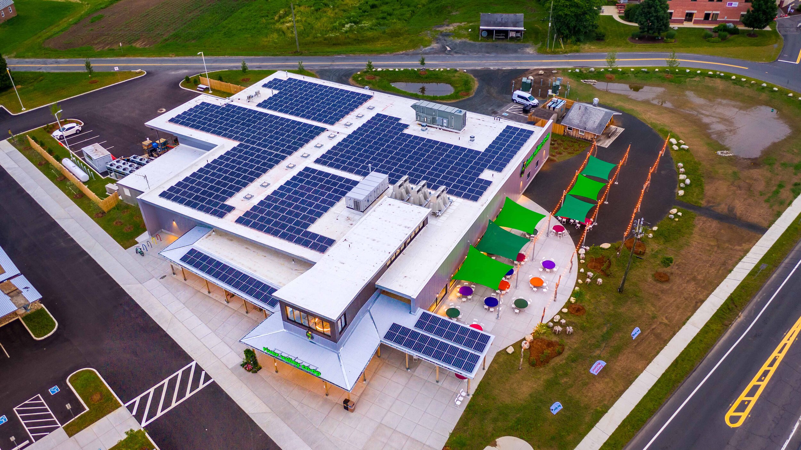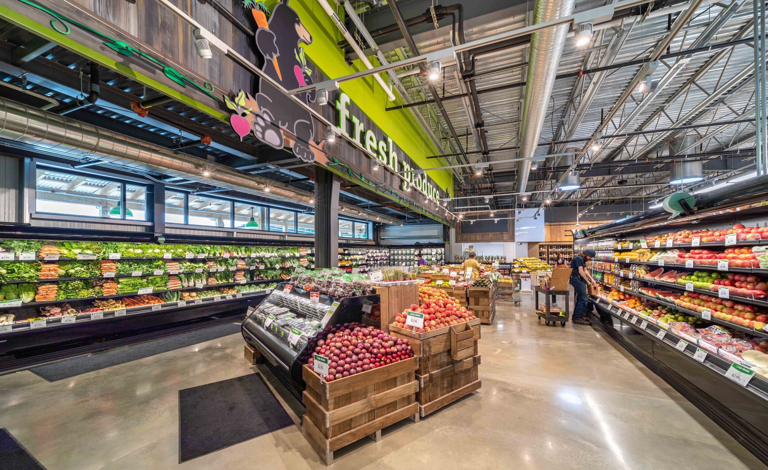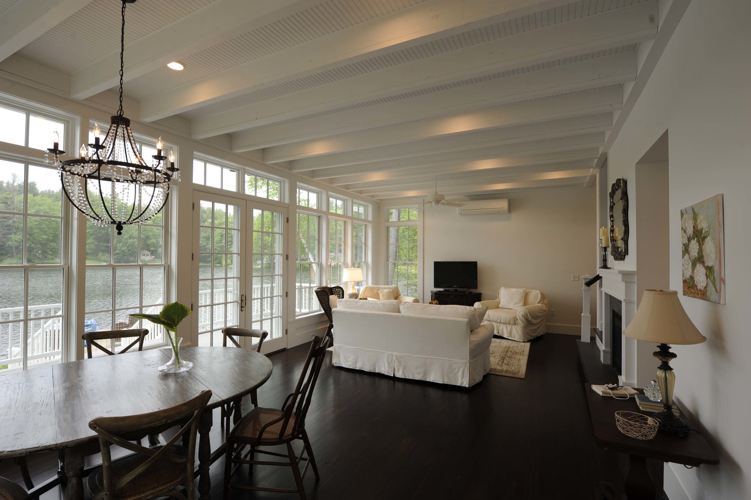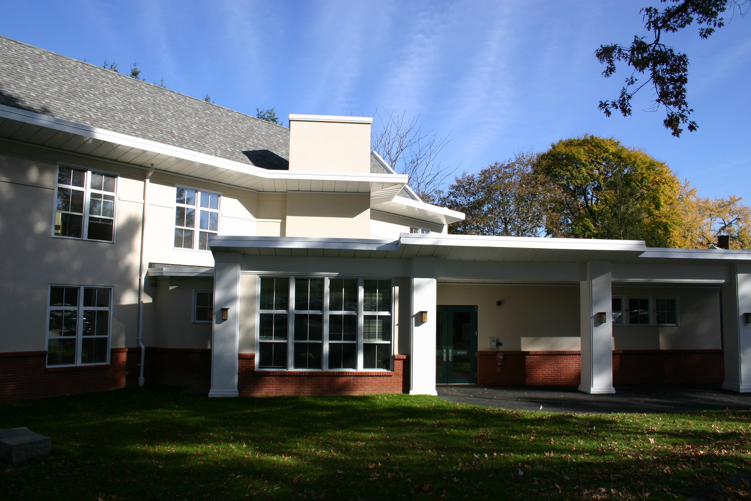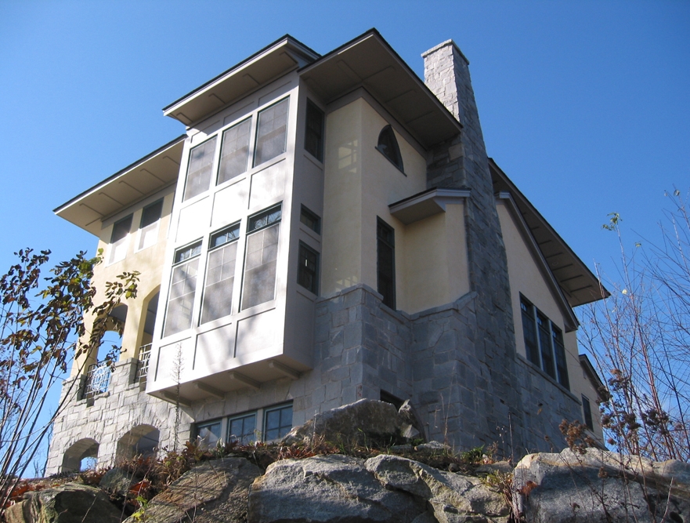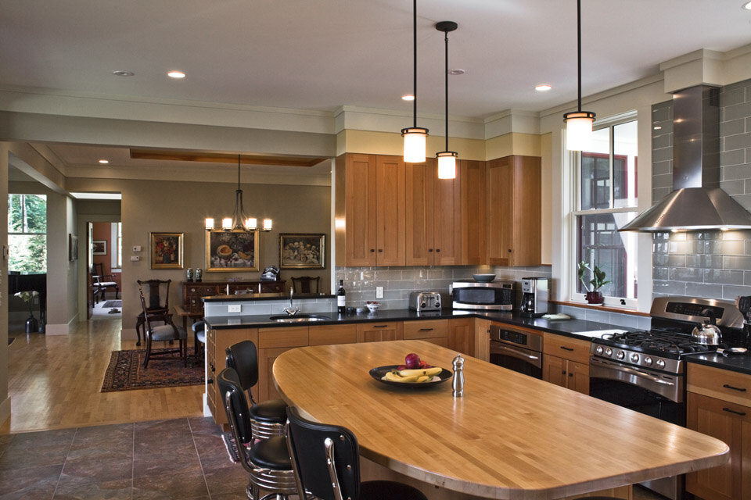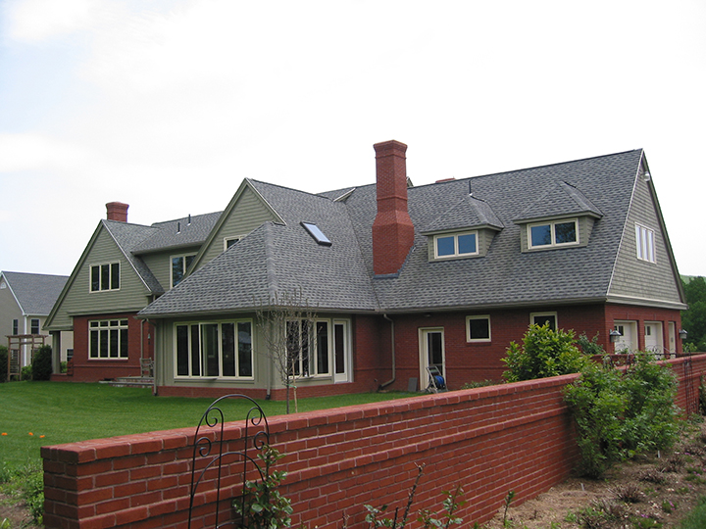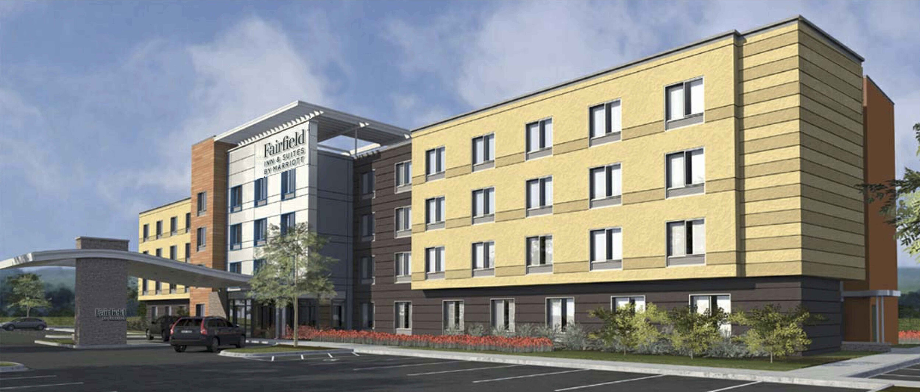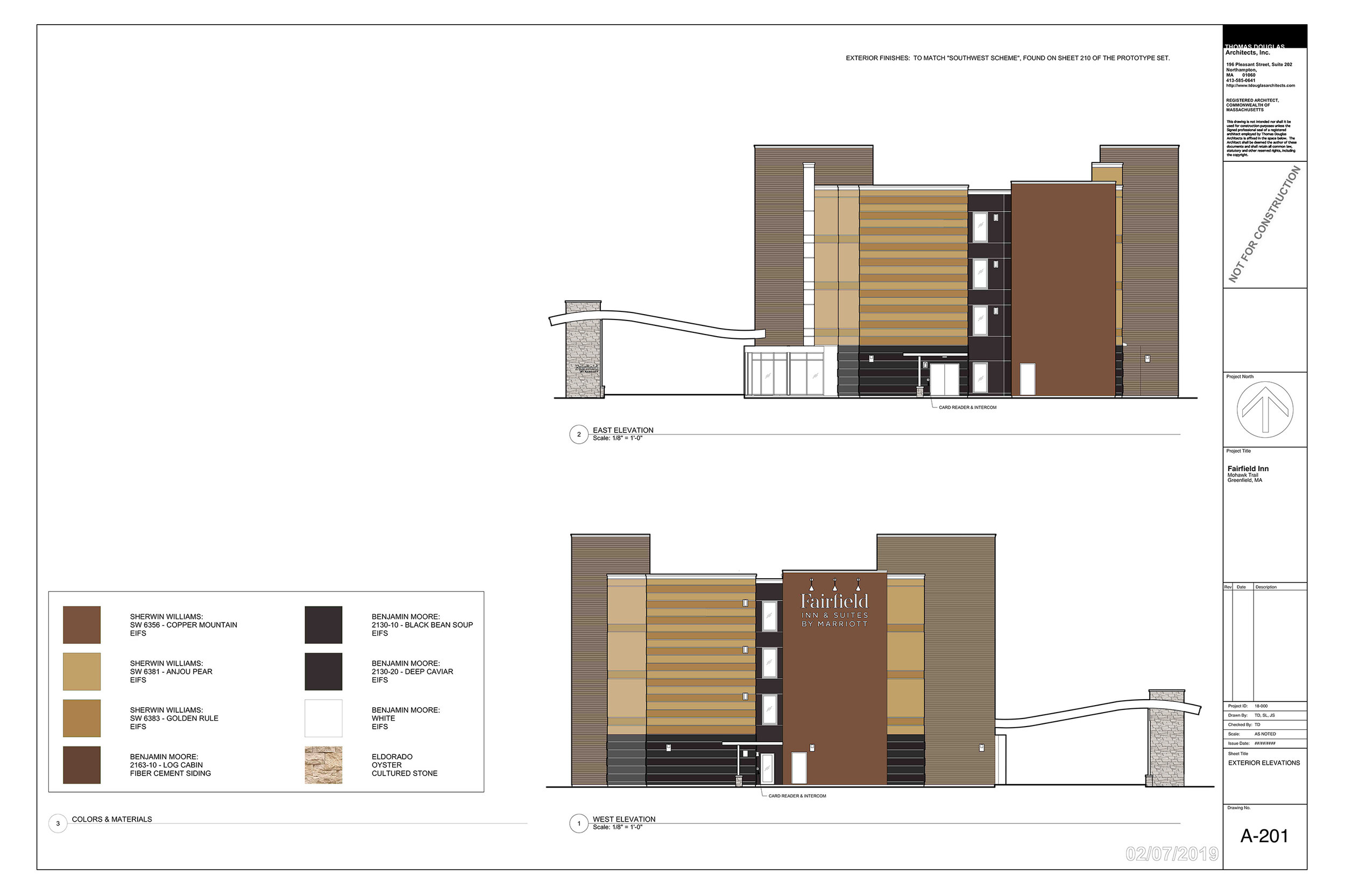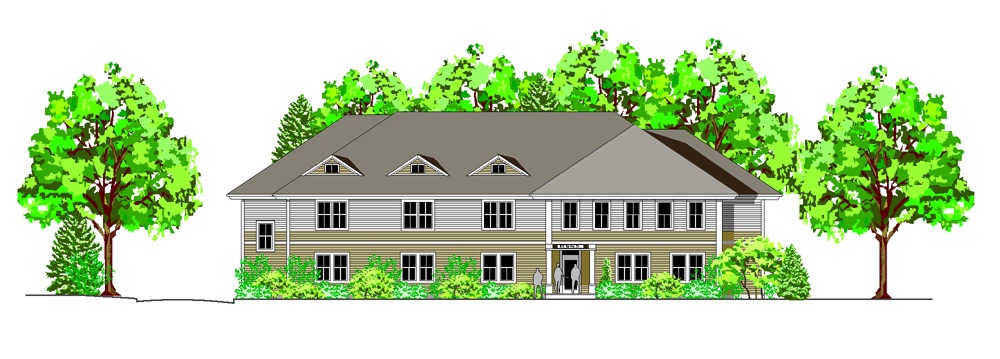Just Big Enough Competition
Homewood Hotel by Hilton
TDA was approached by the owners of a local hospitality group, long-time collaborators, to adapt a standard hotel franchise design to fit onto a tight site in Hadley, MA. This unusual project required TDA to draw on our experience & knowledge in the hospitality industry and space planning to meet the project’s requirements.
Through discussion with the owners, for whom budget containment was a priority, it was decided the project would be design-build. Toward that end, TDA recommended a general contractor with whom TDA then contracted for project design, construction documentation and construction administration.
As part of this dynamic team, TDA worked closely with the GC and the owners to meet the Hilton Worldwide brand requirements for a new Homewood Suites, adapting Hilton’s designs to the eccentricities of the site, bounded on three sides by protected land.
Hadley Farms Meeting House
TDA had worked with the owners of Hadley Farms Meeting House on previous hospitality projects, including a hotel adjacent to the location for the new event space. Located in a community with a long history as an agricultural community, the new structure evolved as a renovated barn with an elegantly detailed roof, replete with metal eyebrow dormers and a cupola.
The interior space planning included a large banquet hall that fit up to 300 diners and can be converted into three separate conference rooms. A large lobby and separate bar area create the perfect space for weddings, conferences and other gatherings. (Interior finishes by others.)
River Valley Coop
The River Valley Coop, a local cooperative market in the Pioneer Valley, first engaged Thomas Douglas Architects to help with renovations to their first store, in Northampton. The renovation was so well received that TDA was later asked to design their new, larger second store in Easthampton.
TDA worked with the River Valley Coop to evaluate several sites before deciding on the eventual location, the site of a former car dealership. Once it was determined that the existing building could not meet the needs of the market, the design process involved deciding on the structural type for the new building, how to locate the new building on the site, and the materials to be used on the exterior of the building.
This complicated project was done in conjunction with consults with expertise in grocery store layout, refrigeration, and mechanical systems – the latter became even more critical as the project was in construction when the COVID-19 pandemic changed the way we view public spaces.
The finished market opened in 2021 to great fanfare and support from the Pioneer Valley community.
Lake House
The existing lakefront cottage was small, musty and its foundation piers were toppling beneath the structure. An underground stream running over stone ledge only a few feet beneath grade saturated the ground and the humidity of summer and the freeze/thaw cycle of winter did the rest.
Because it was so close to the lake, the house’s footprint would need to remain roughly the same; any expansion would need to go up rather than out. Together, the owners and TDA determined the most cost effective path to the owners’ goals would be to remove the old damaged house and to build new.
The new house was designed to be light, spacious and able to accommodate the expanding family. The ten foot tall living room with a window wall facing the lake was made even more airy with the carefully designed exposed joists with energy efficient LED lights hidden between them. Where once had stood a cottage with four rooms and a low loft now stands a bright five bedroom house that prioritizes common space, views and connections to the outdoors.
Sustainable features:
Energy Efficiency:
Continuous insulation across walls, roof and foundation with insulative values significantly exceeding code requirements.
Air tight detailing used to prevent energy loss.
All electric heating and cooling through the use of energy efficient minisplits and condensers.
Heating and air conditioning use energy recovery.
Day lighting strategies are used to get natural light deep into the house.
Large windows for cross ventilation throughout the house.
Materials:
.Exterior finishes were made of low maintenance, long life materials.
Interior finishes were chosen for their natural durability, beauty and environmental integrity, locally sourced materials whenever possible.
Medlicott
Created for an artist and a printer, this 2,500 square foot home in the countryside of Whately was designed in the image of an industrial loft. Structured around the concept of big, open spaces, the home is accented with wood and metal exposed in beams, holding goods in shelving and tying it all together with trim, railings and fixtures.
The house, featured in the Boston Globe Magazine, maintains a traditional exterior, but the use of space, light and details set it apart. Notables are the wire mesh kitchen cabinets, the doors that qualify as works of art and the flow through the space that keeps it open, but never cold.
Smith College Conway House
The Conway House sits back from the road close to downtown Northampton, protected from traffic and surrounded by trees. This new construction was built to provide apartments for non-traditional Smith College students, some with families. The three story, 13,000 square foot building has ten two bedroom apartments, one of which is fully accessible, and several common areas for laundry, storage and socializing.
The building is super-insulated and has large insulated triple-glazed windows that allow for plentiful daylighting but limit energy loss. Interior finishes were chosen for their natural durability, beauty and environmental integrity - natural resilient flooring, Green Seal certified carpets and low VOC paints, adhesives, and composite materials. Additionally, the building used an energy recovery ventilator to conserve energy as the fan ventilates the house.
Sustainable Features:
Energy Efficiency:
Very high insulation values – R-48 & R-56 Walls, R-70 ceiling (attic)
Very high performance windows – all fiberglass construction, triple pane glass (R-7)
Air tight detailing used extensively (Note: the building was “blower door tested” by Energy Star technicians reaching a level of tightness 3 times lower than minimum)
Constant volume ventilation with energy recovery has been installed to maintain a fresh air supply. (This system continuously exhausts air from the bathrooms while fresh air is supplied to the corridors. Heat & moisture energy is recovered with equipment installed in the attic).
Air conditioners, refrigerators and dishwashers are Energy Star rated.
All lighting is compact fluorescent with a very low Watt to lumen ratio. The lamps were provided by the Energy Star program.
Digital controls in each room control the heating system.
Heating is provided by two, wall mounted gas fired boilers located in the lower level mechanical room. (They are modulating boilers, digitally controlled, that will produce heat based on outside air temperature and domestic hot water demand)
Materials:
Wall insulation is made of expanded polystyrene. (The same material disposable coffee cups are made of).
Attic insulation is blown cellulose treated with boric acid.
All paints used are low VOC (volatile organic compound) or no VOC.
Marmoleum floors were installed in kitchens, baths and corridors (no vinyl’s used) Marmoleum is made from primarily natural raw materials; linseed oil, rosins, and wood flour, calendered (pressed) onto a natural jute backing.
Rubber base was used in the kitchen and bathroom not vinyl.
Carpeting is made of nylon, constructed and installed using very low VOC glues.
A few other notes:
The ceilings were raised higher than most residential buildings to accommodate a third sash. With taller windows, natural light can penetrate deeper into the rooms. Mini blinds were installed for best control of natural light and privacy.
The buildings heating system is designed to accommodate the addition of solar thermal panels in the future.
Shelburne House
Overlooking the quaint town of Shelburne Falls, Massachusetts, this house was designed to both match and take advantage of the small mountain it was built upon. The long driveway leading up to the house offers views that suggest the house and its compact, vertical shape is an extension of the rising land beneath it. The views from this mountain are spectacular and the house was created to accentuate them with two projecting bays and an enclosed front porch that deliver you out into the landscape.
Fire Station House
A modern urban dwelling fit into a tight lot behind existing buildings in downtown Northampton, MA, this project is a great example of the art of the possible. Perhaps the most unique house in this portfolio, this downtown Northampton home began as a one-story brick building that housed the local fire station’s alarm equipment. TDA’s design added two steel framed floors, straight up, to offer big views of downtown.
The top, of third, floor house the living room and kitchen area, the middle floor holds the bedrooms and the study. The entry shares the ground floor with parking and mechanical space.
This home is energy efficient with cellulose insulation and solar panels on the roof, uses green materials like stucco and shingles throughout, and celebrates the advantages of downtown urban living.
Deerfield House
This single-family residence is built in a secluded area on the side of a mountain in the Pioneer Valley. The one story volume is low slung, punctuated with many large windows to take advantage of the pastoral views, and designed with a modern open floor plan that allows for easy circulation and long sightlines inside as well as out. Care was taken to create a layout that would enable the owners will be able reside there for many years to come with minimal changes.
South Amherst House
This 3,500 square foot English cottage was designed by TDA for owners in Amherst, MA. Traditional red brick and gray shingles cover the external expanse with two large sculptural chimneys form dramatic peaks. Two open porches flank the house and are framed by roof extended overhangs that create a dramatic affect.
Despite this classic English exterior, the home boasts an open modern interior. Straying from the old world predilection toward small-compartmentalized spaces, we’ve created an open connections between spaces, allowing life to flow from room to room.
Fairfield Inn
Lorem ipsum dolor sit amet, consectetur adipiscing elit. Fusce ac ligula ex. Fusce semper odio eu auctor vulputate. Sed auctor, mi eget accumsan venenatis, lectus velit hendrerit tellus, eget rhoncus nunc mauris sed massa. Nunc mollis libero nec massa interdum hendrerit. Pellentesque fermentum convallis dolor vel pretium. Aliquam sed lacinia libero. Aenean faucibus turpis enim, at aliquam dui mattis in. Fusce nisi sem, porta posuere ante quis, luctus auctor mi. Integer pharetra sapien egestas vehicula porta. Integer pellentesque semper metus vitae consequat. Mauris id arcu enim. Curabitur euismod libero nulla, vitae pharetra dolor fringilla in. Donec tincidunt purus sit amet iaculis lobortis. Phasellus ultrices semper tincidunt.
Seven Devils House
This post and beam vacation home in Seven Devils, North Carolina rests on a deeply sloping mountainside with 50 mile views into the valley from strategically designed window placements throughout.
The second floor consists entirely of a master bedroom that, for all intents and purposed, rises like a tree house from the rest of the building and offers 360-degree views. The entire home boasts built-in furniture and cabinets, and the living room centers around a large fireplace. An extensive, sheltering roof caps the home, projecting it from the cold winter winds of the North Carolina mountains.
180 Earle Street
Smith College and Economic Resources for Women (HER Inc.) formed a partnership to build this new 10,000 square foot house. The building contains 16-single room occupancy units, each with individual kitchenettes and bathrooms. The first floor has a 2-bedroom manager’s apartment as well as a common living room, conference room and laundry room. The building has accessible units and uses green materials like concrete board siding and linoleum flooring. The majority of on-site trees were carefully saved and all storm water runoff was retained on site. The building designed to use energy efficiently and sustainably and received EnergyStar certification.






