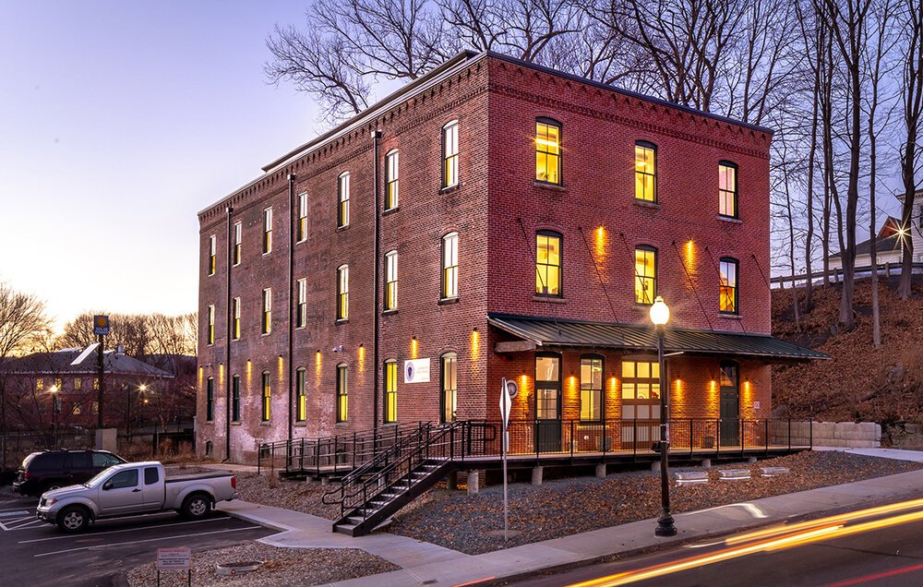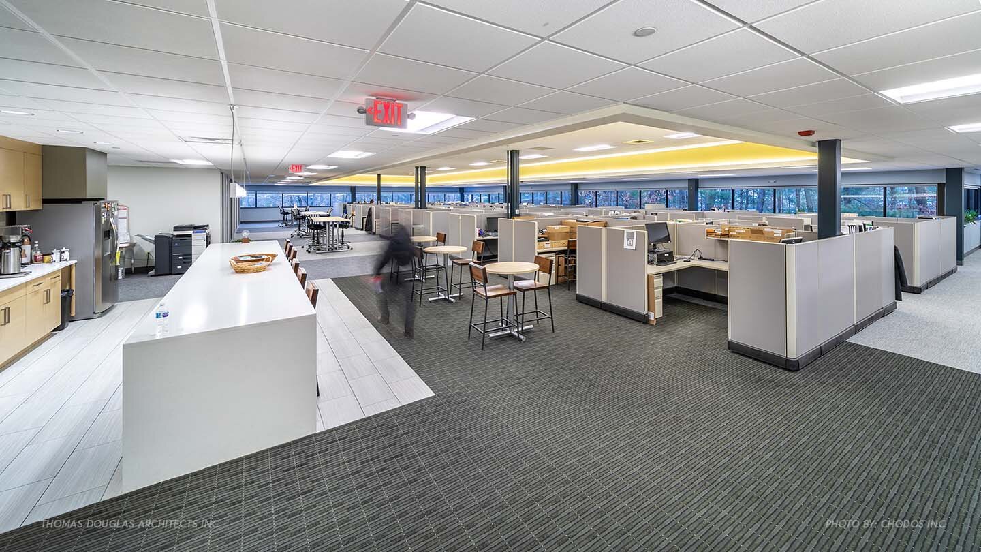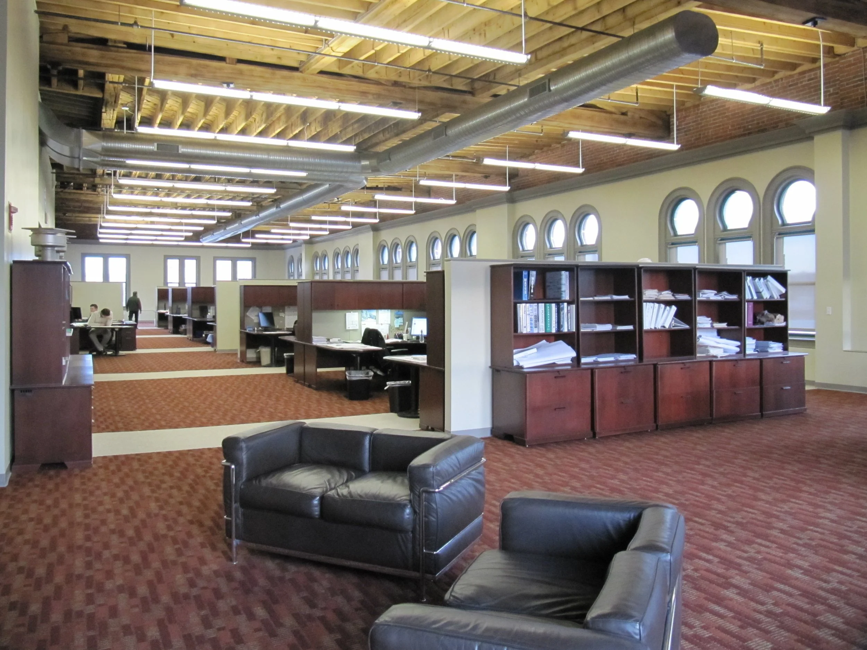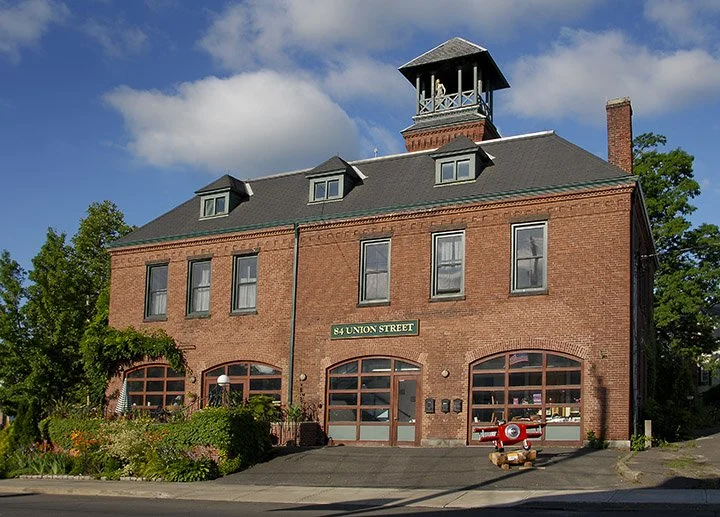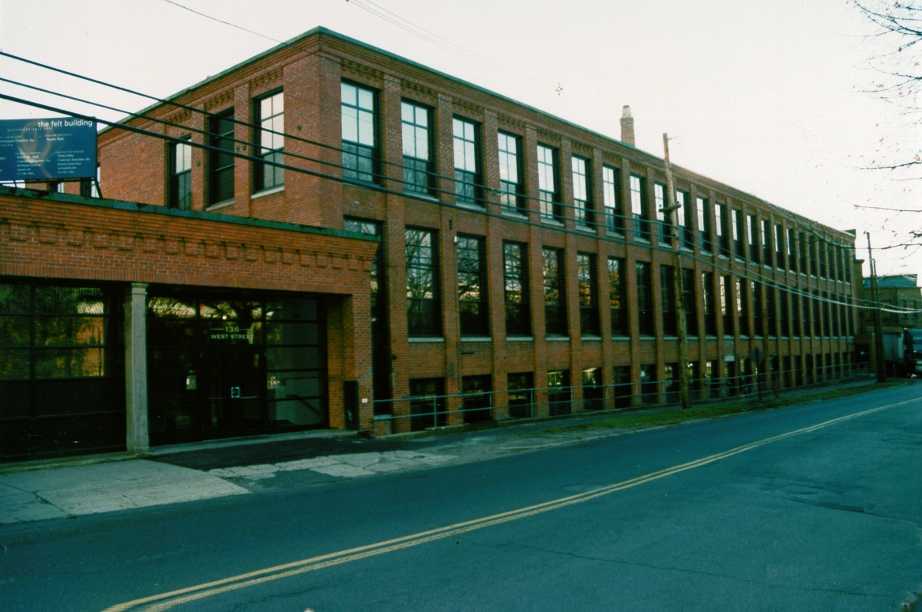
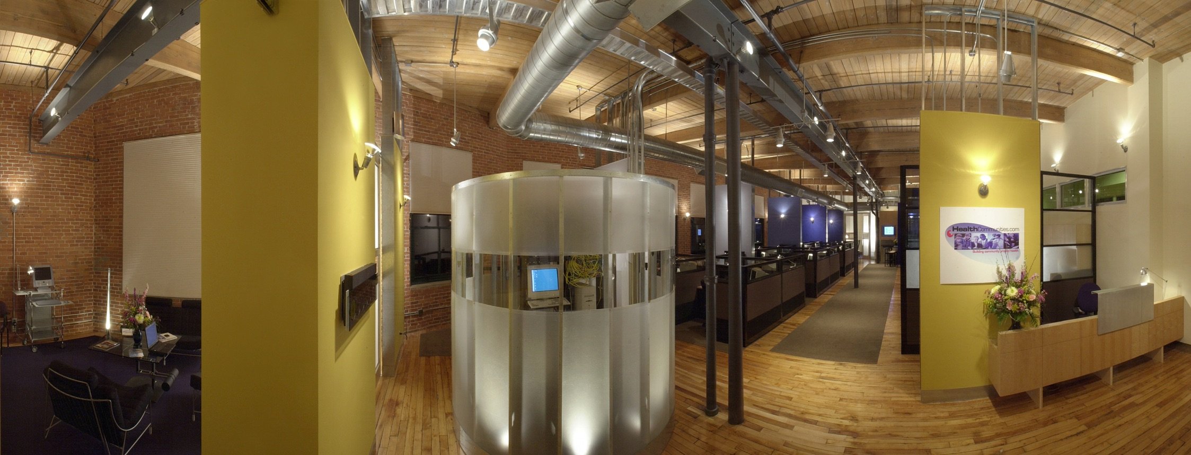
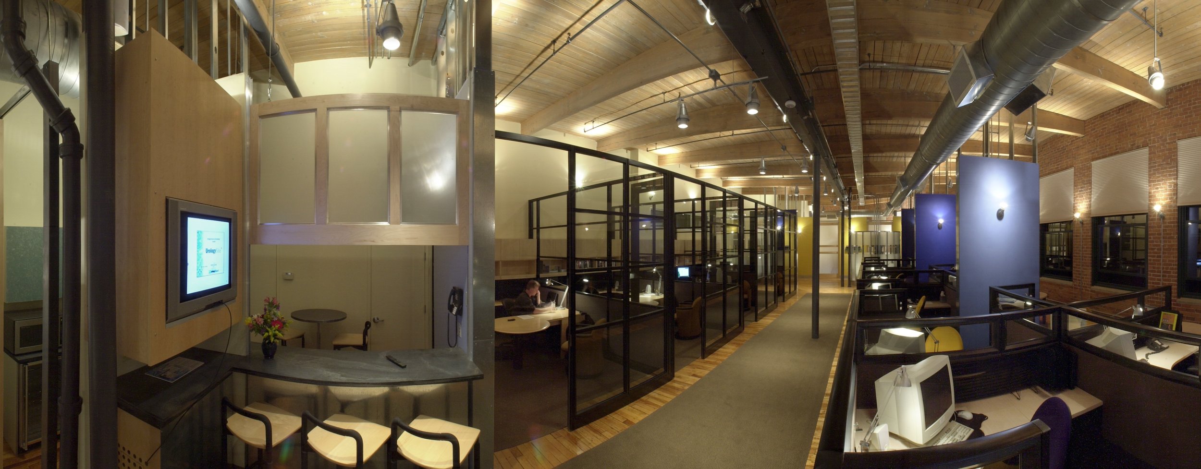
Health Communities sought to repurpose the National Felt building in Northampton, MA to accommodate their high tech company. Thomas Douglas Architects gutted the 3,500 square foot structure and filled it with modern technology while, echoing the industrial fabric of the original space.
Exposed brick and wood beams define this space, and the use of local wood and stone further connect the new business to the historical relevance of the mill. The space features two custom conference rooms, designed down to the furniture and lighting details. These spaces include integrated data sources, telephones, and computers. Modern materials and lighting combine with the industrial fabric of the former mill building to create an open modern office.

