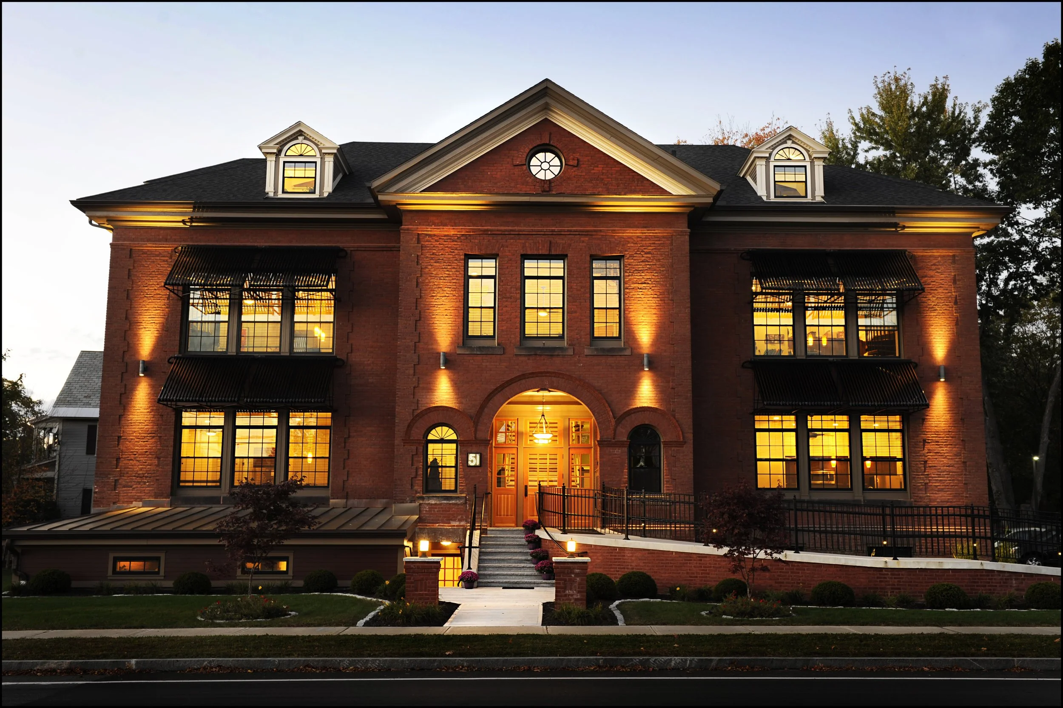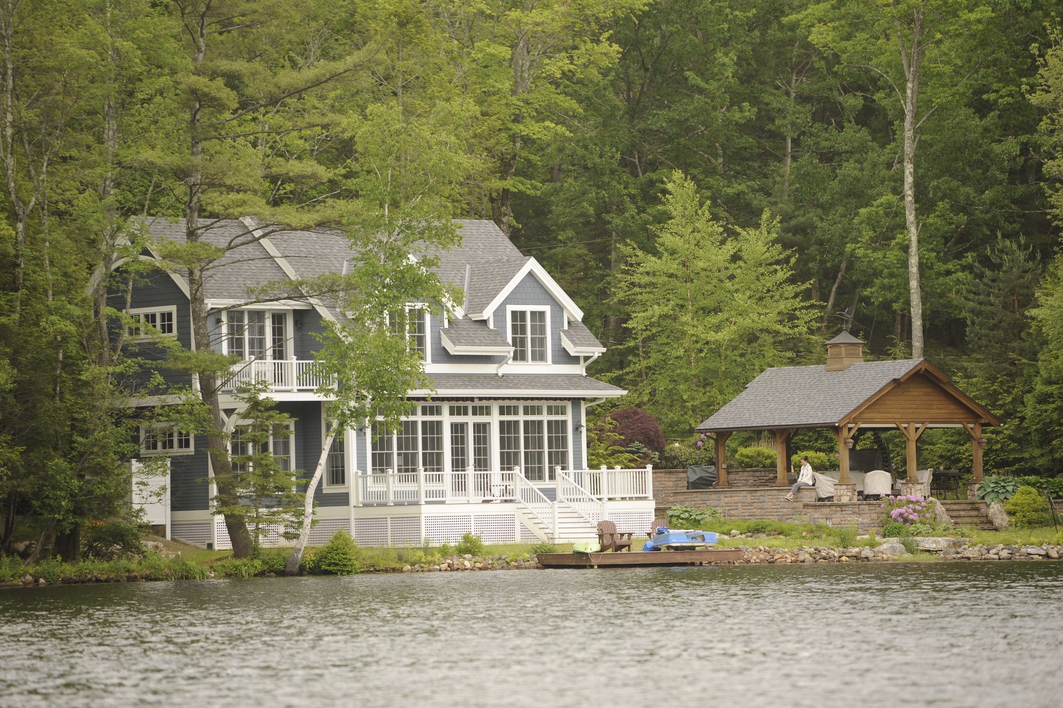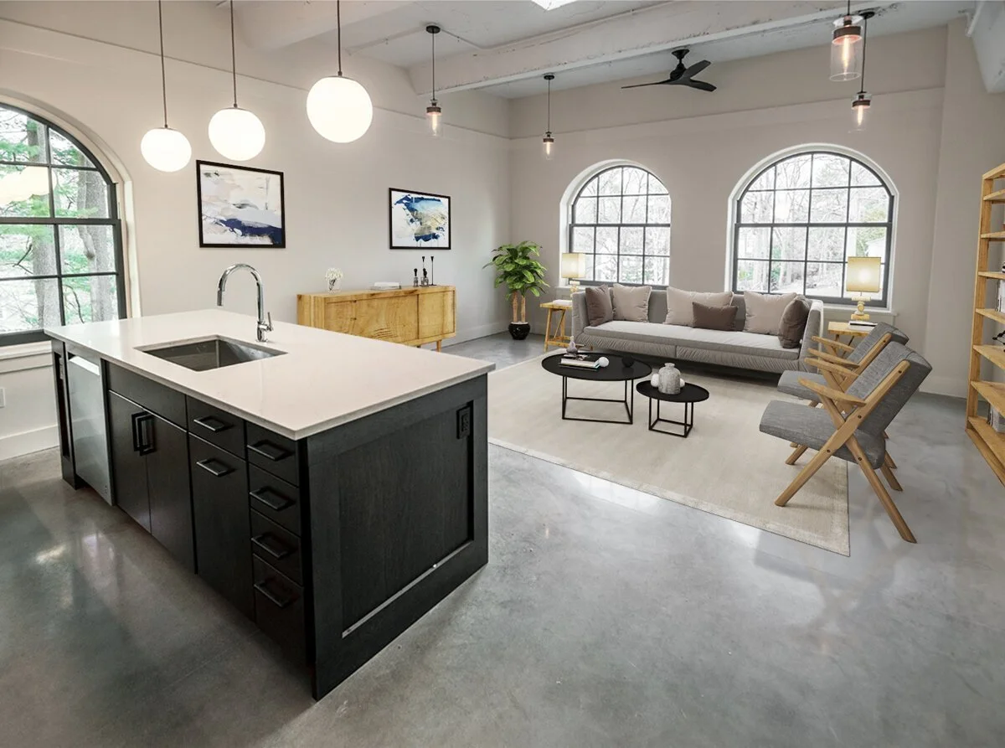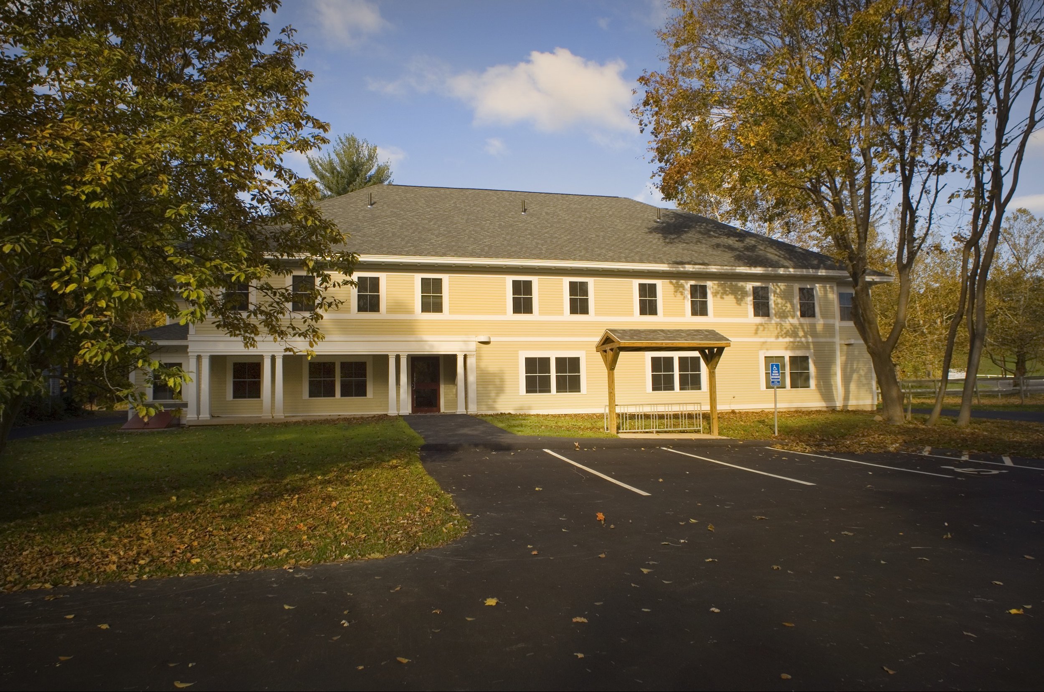
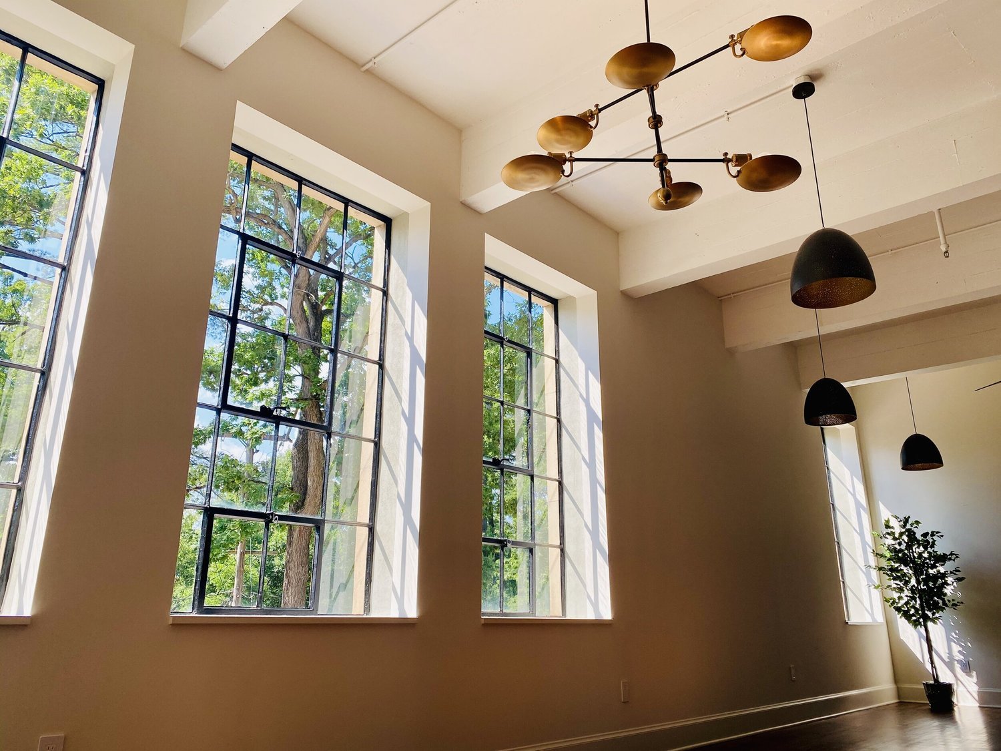



One of a collection of buildings serving children attending the historic Clarke School for the Deaf, this concrete and masonry building (designed by a Clarke School graduate in 1933) was built to be the Boy’s Shop. It once had a garage in the walk-out basement and two levels of woodworking and metal machine tools; more recently it had been used for storage. TDA was engaged to convert the three-story building into a multi-family residential complex with eight units.
Oversized single pane metal-framed windows were preserved, with the addition of new interior storm windows to improve energy efficiency and tenant comfort. Existing wood floors, in some places warped and rotten from water infiltration, were carefully refurbished with new stone thresholds at entries. Original metal staircases were reused and terrazzo floors and baseboards were repaired and polished to their previous shine. Concrete encased steel beams and ceilings were patched and painted. New energy-efficient wood front doors were installed in existing openings.
Building on our expertise rehabilitating historic buildings with modern efficient building envelopes, TDA negotiated local, state & national historic reviews to help this renovation earn Historic Preservation Tax Credits. The completed building is one of a half dozen other buildings from the campus that TDA has helped to renovate for residential and office uses.




